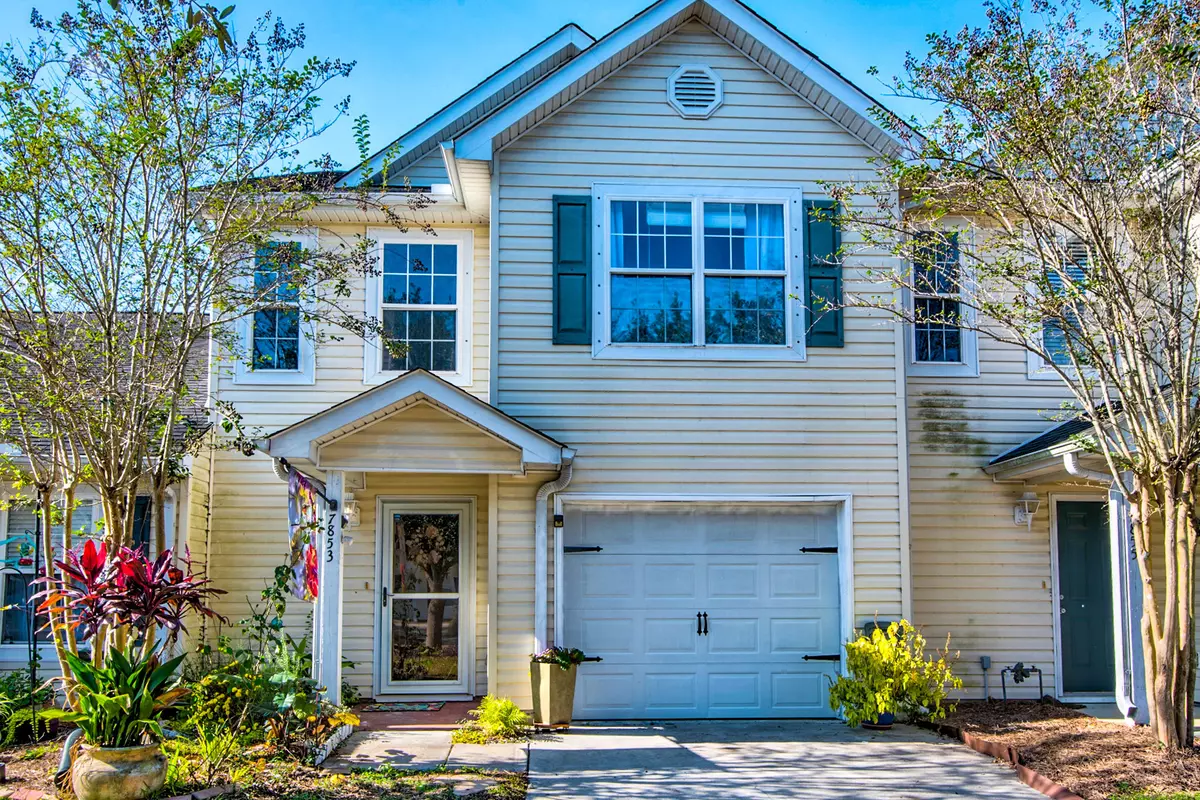Bought with ChuckTown Homes, LLC
$219,000
$219,900
0.4%For more information regarding the value of a property, please contact us for a free consultation.
7853 Park Gate Dr North Charleston, SC 29418
3 Beds
2.5 Baths
1,821 SqFt
Key Details
Sold Price $219,000
Property Type Single Family Home
Listing Status Sold
Purchase Type For Sale
Square Footage 1,821 sqft
Price per Sqft $120
Subdivision The Park At Rivers Edge
MLS Listing ID 20015171
Sold Date 02/24/21
Bedrooms 3
Full Baths 2
Half Baths 1
Year Built 2007
Lot Size 2,178 Sqft
Acres 0.05
Property Description
Like NEW two story townhouse!! Updates include tiled entryways, new stainless steel appliances, stainless steel sink, butcher block counter-tops for kitchen and bar, slate flooring and new light fixtures in kitchen, both full baths and half baths remolded with tile, vanity and wainscoting. Guest bath with new deep soaking tub, subway tile and vanity. First floor all new hardwood flooring. Custom walk in master closet. The list goes on but this gives you an idea of how far superior this property is compared to others on the market. Large and spacious living area with open floor plan. Patio out back for relaxing and the single car garage can be your workshop as well as it has Rubbermaid Fast Track storage. The is an incredible townhouse and certainly ready to move in. This wont last long.
Location
State SC
County Charleston
Area 32 - N.Charleston, Summerville, Ladson, Outside I-526
Rooms
Primary Bedroom Level Upper
Master Bedroom Upper Ceiling Fan(s), Walk-In Closet(s)
Interior
Interior Features Ceiling - Blown, Walk-In Closet(s), Eat-in Kitchen, Family, Pantry
Heating Heat Pump
Cooling Central Air
Flooring Ceramic Tile, Slate, Wood
Fireplaces Number 1
Fireplaces Type Living Room, One
Laundry Dryer Connection
Exterior
Exterior Feature Stoop
Garage Spaces 1.0
Community Features Bus Line, Clubhouse, Gated, Security, Tennis Court(s), Walk/Jog Trails
Utilities Available Charleston Water Service, Dominion Energy
Roof Type Asphalt
Porch Patio
Total Parking Spaces 1
Building
Lot Description Interior Lot
Story 2
Foundation Slab
Sewer Public Sewer
Water Public
Level or Stories Two
New Construction No
Schools
Elementary Schools Pepper Hill
Middle Schools Zucker
High Schools Stall
Others
Financing Any
Read Less
Want to know what your home might be worth? Contact us for a FREE valuation!

Our team is ready to help you sell your home for the highest possible price ASAP






